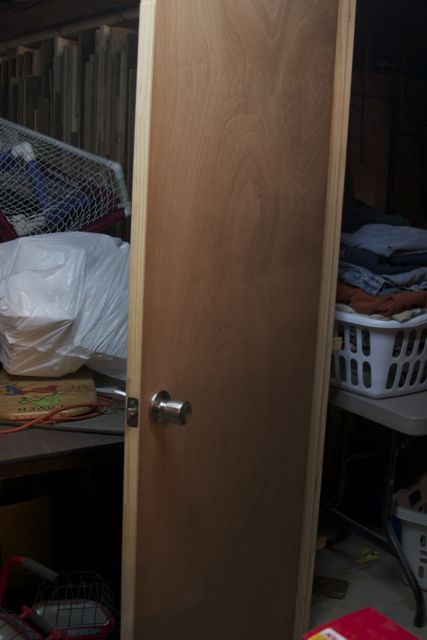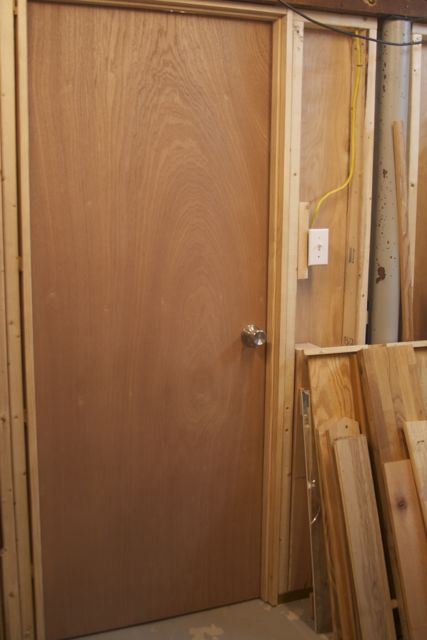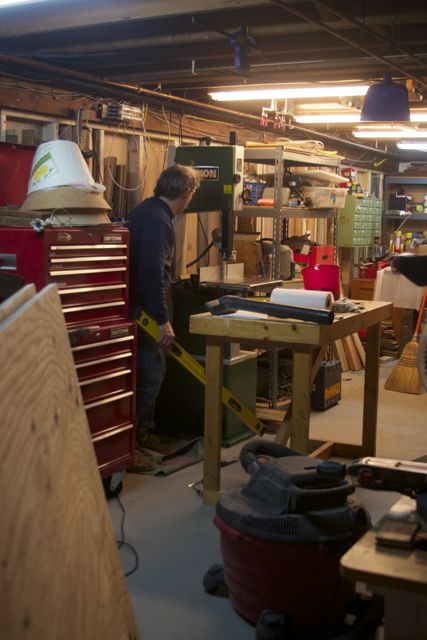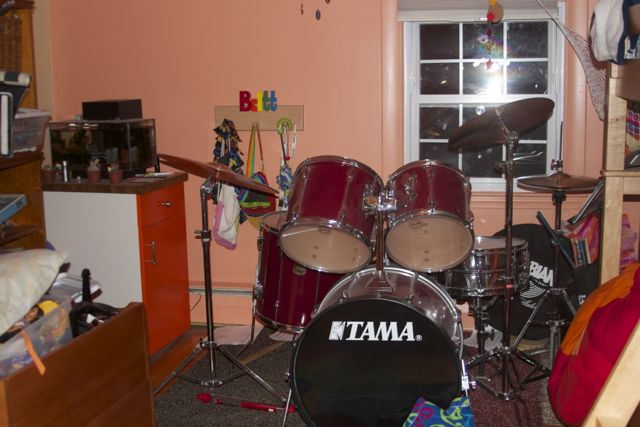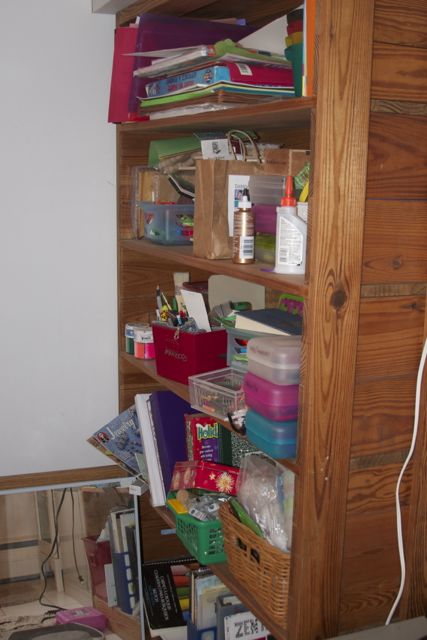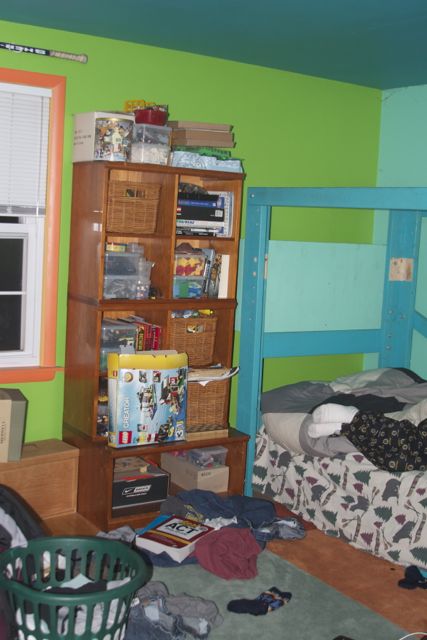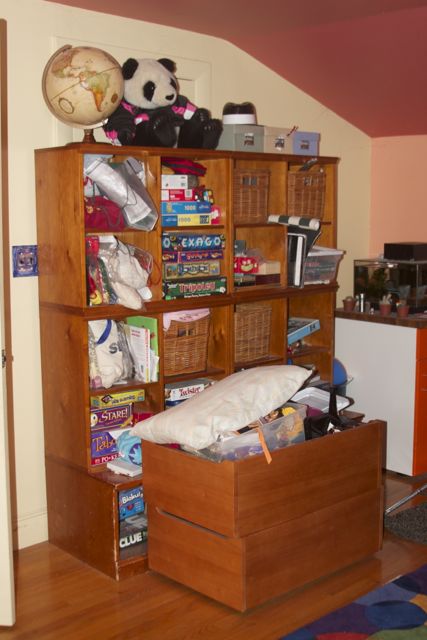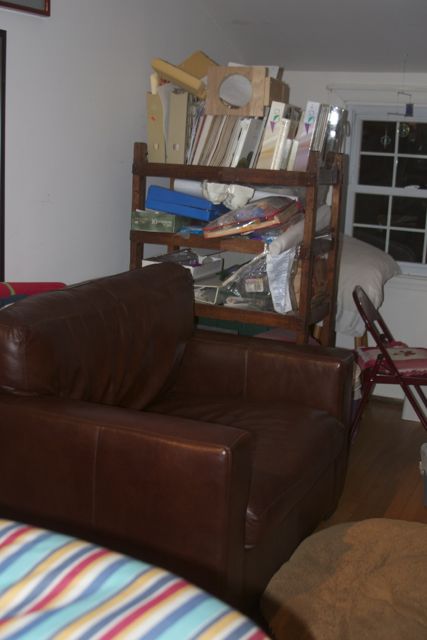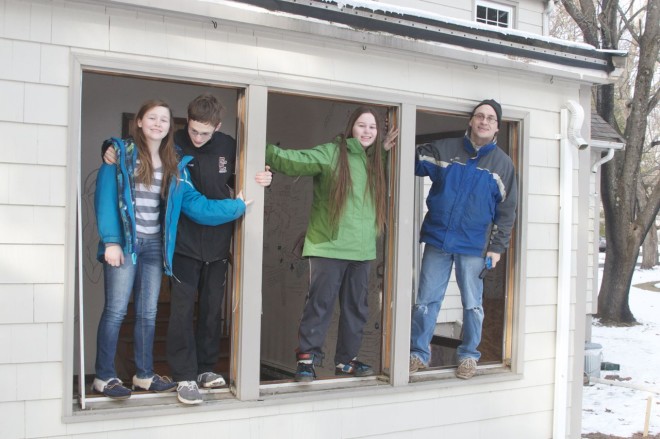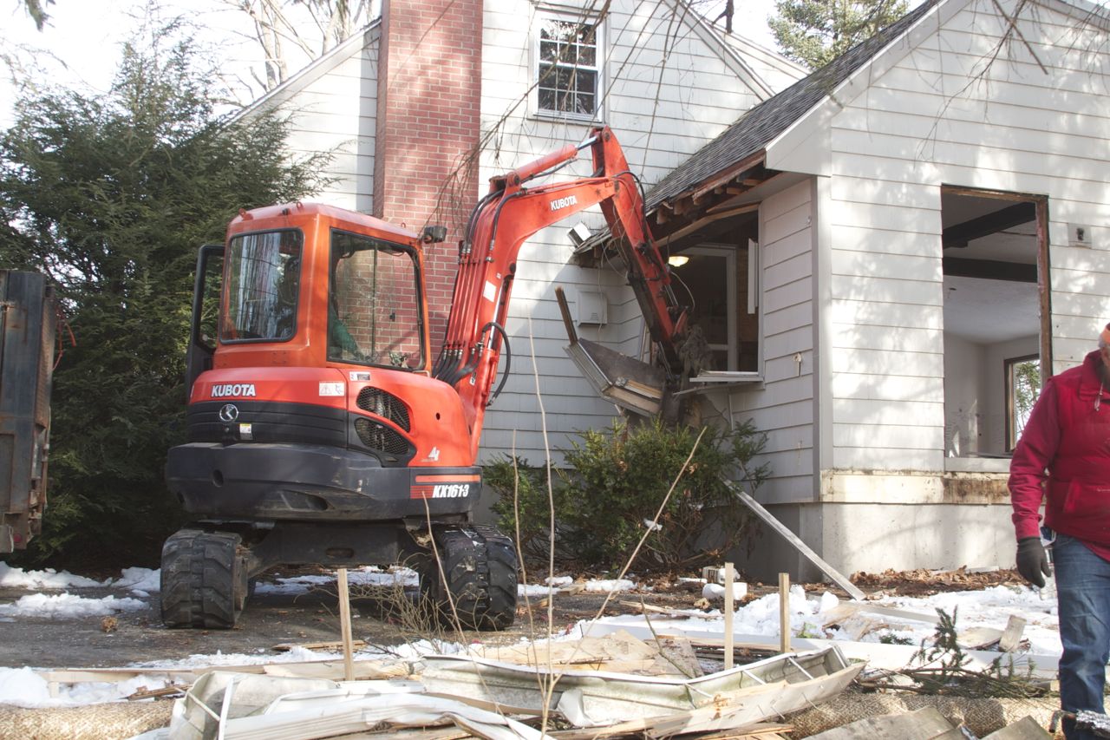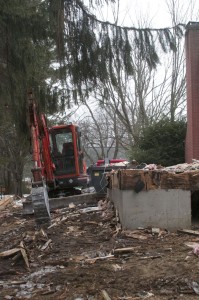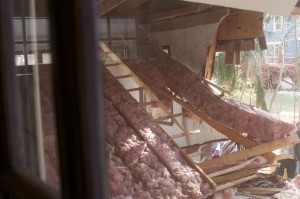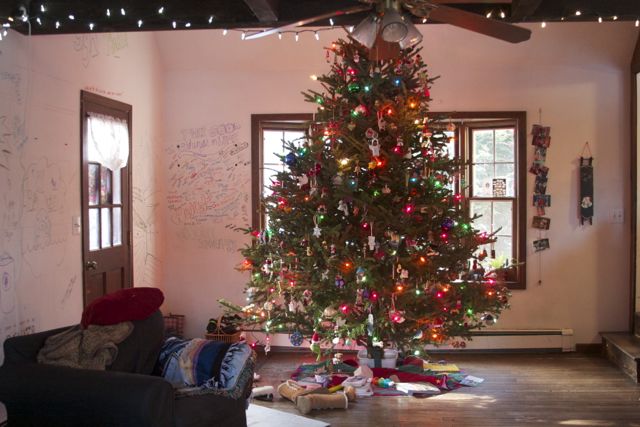While the outside work is underway, we work on improving the basement. The laundry USED to be in the middle of the ‘shop’. Since starting this endeavor we have built a wall in the basement (the kids helped!)
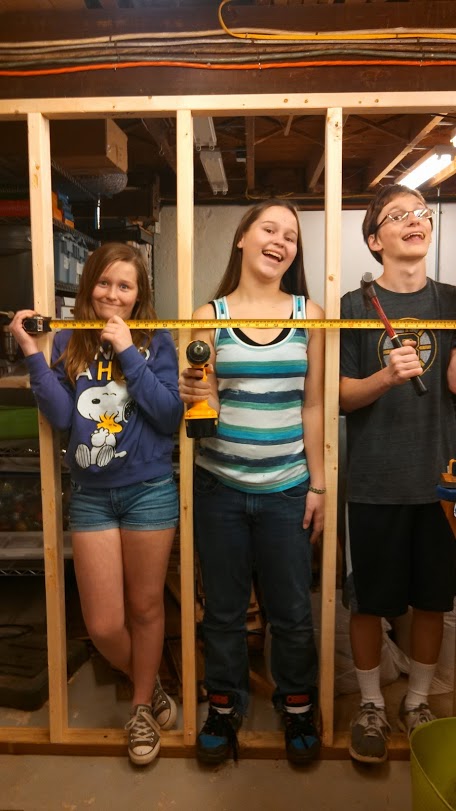
Glyn Britt Stover
It took several weekends to get the frame and a very simple plywood paneling in place.
In one weekend Scott & Heather shortened two doors, built from scratch the door frames and mounted them both. It was very satisfying.
We moved the dryer and re-ran the duct-work, first time we actually used ‘duct’ tape for ducting! We built a washer/dryer stand so the front load washer sits higher off the ground and is next to the dryer for easy transfer.
The laundry room is a huge improvement to clothes (clean & dirty) covered in sawdust and the bunnies are enjoying their new home on the other sides of the stairs in the ‘storage’ room. Eventually that room may even be a basement lair of sorts (gaming, homework, etc.) but for now it’s storage, storage, bunnies, and more storage.
Scott added a bandsaw to his set of shop tools, he still needs a jointer (and probably a newer table saw) before he can truly focus on building the door. He did build a ‘scrap cart’ to get the old oak flooring out of the way. I must say moving everything around in the shop sure makes it hard to find all the things you used to know where they were…
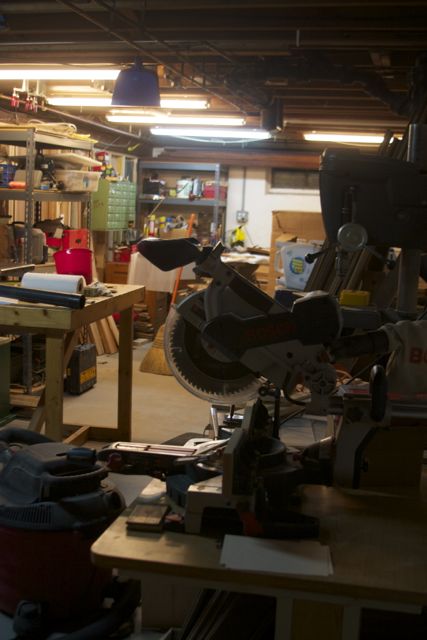
this is the longest view of the shop half of the basement. Chop saw in the foreground. Scott’s has added more power and lights.
