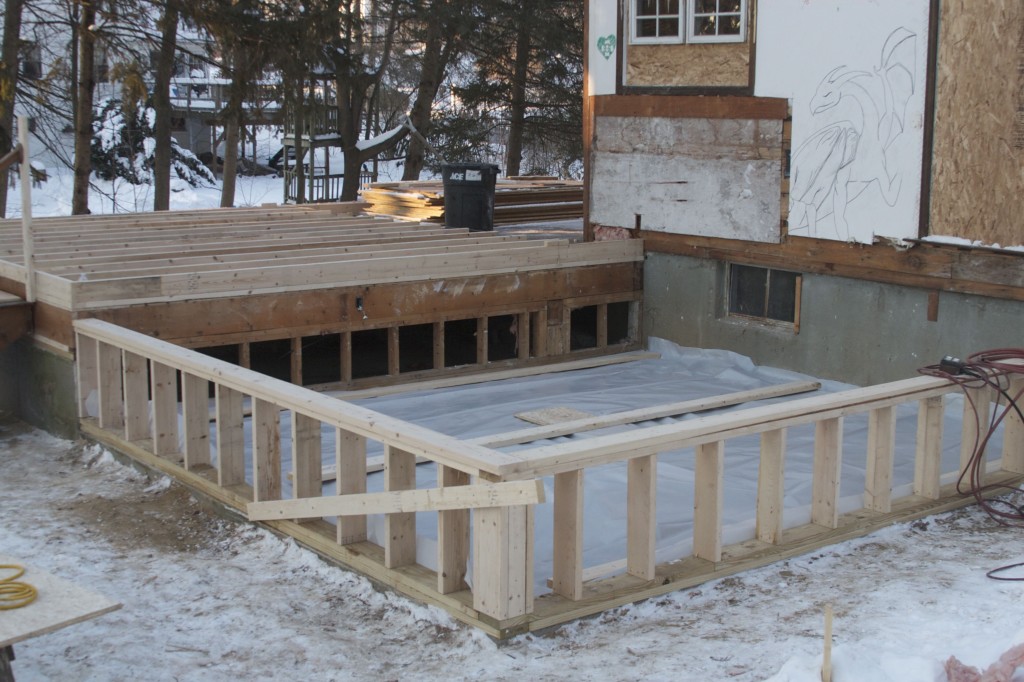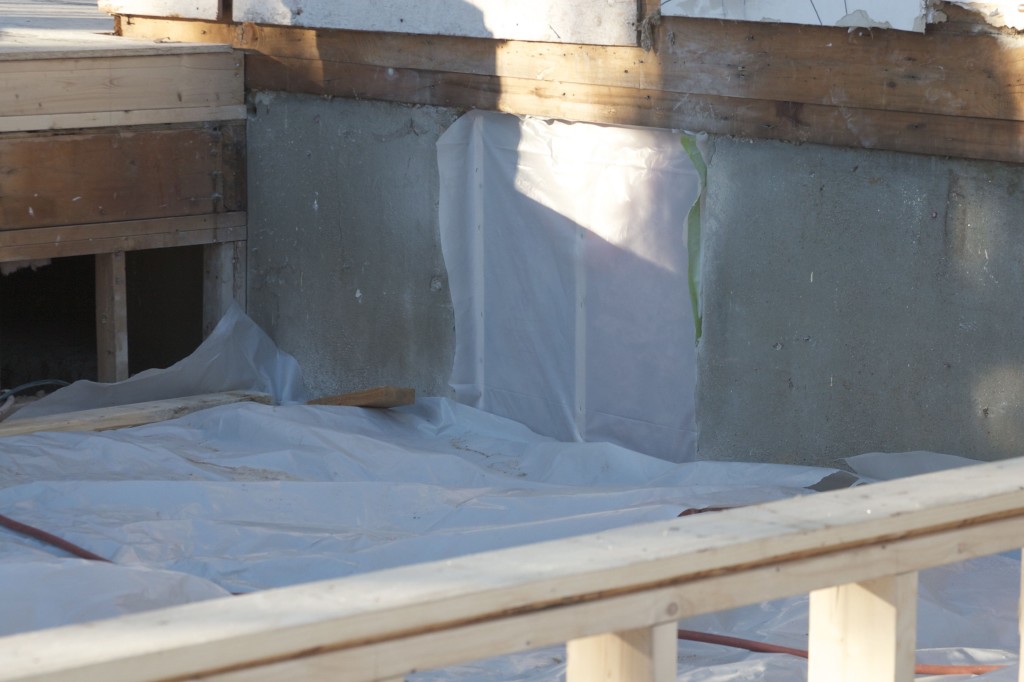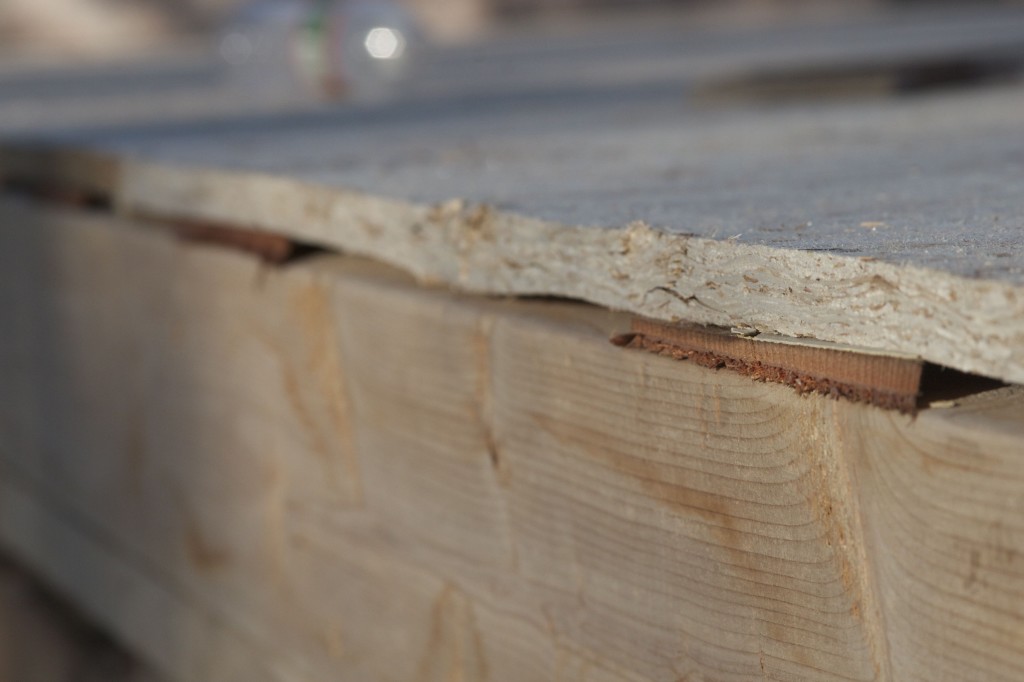In mid February the floor framing went in. The formerly-lowered dining room got a short wall to raise it. The exposing plywood panel covers the wall where insulation was added. The insulation was need because it was apparently removed from that corner of the house when the addition was put on. That was formerly an exterior wall, but no longer. Our kitchen pipes froze creating a minor problem and a major battle with an appliance repairman.


